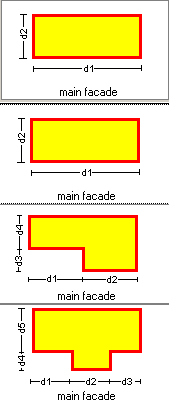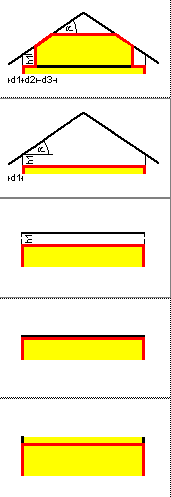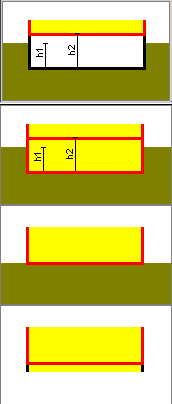Plus:DialogBuildingWizard: Unterschied zwischen den Versionen
Keine Bearbeitungszusammenfassung |
Keine Bearbeitungszusammenfassung |
||
| Zeile 8: | Zeile 8: | ||
[[image:DialogBuildingWizard.png|thumb|none|500px|[[media:DialogBuildingWizard.png|Actual Size of Building Wizard screenshot]]]] | [[image:DialogBuildingWizard.png|thumb|none|500px|[[media:DialogBuildingWizard.png|Actual Size of Building Wizard screenshot]]]] | ||
Below the selection graphs, given measures can be specified. These vary with the choice of footprint, roof or bottom offset. | |||
After defining these the story height and the number of stories can be defined on the left bottom side of the dialoge. On the bottom right side of the dialog the orientation of the main facade needs to be defined. The main facade depends on the footprint of the building and is shown in the selection graph for the [[Plus:DialogBuildingWizard#FootprintSelection|footprint]] selection. | After defining these the story height and the number of stories can be defined on the left bottom side of the dialoge. On the bottom right side of the dialog the orientation of the main facade needs to be defined. The main facade depends on the footprint of the building and is shown in the selection graph for the [[Plus:DialogBuildingWizard#FootprintSelection|footprint]] selection. | ||
If a building needs to get modified it is important to check the "Preserve previous data after generation" button on the very bottom on the left like shown on the right side, if it is not wanted to overwrite all previous settings for assemblies and windows and so on. | |||
Version vom 18. März 2008, 16:21 Uhr
The WUFI-Plus Building Wizard
Two modes are avialable to define the buildings in WUFI-Plus, the Automatic and the Script mode.
Automatic
The Building Wizard in WUFI-Plus enables the user to create quick and easy most of the standard types of buildings in Automatic mode. The user can choose between different types of footprints, roofs and bottom offsets. Furthermore he can add unheated rooms as attached zones.
Below the selection graphs, given measures can be specified. These vary with the choice of footprint, roof or bottom offset.
After defining these the story height and the number of stories can be defined on the left bottom side of the dialoge. On the bottom right side of the dialog the orientation of the main facade needs to be defined. The main facade depends on the footprint of the building and is shown in the selection graph for the footprint selection.
If a building needs to get modified it is important to check the "Preserve previous data after generation" button on the very bottom on the left like shown on the right side, if it is not wanted to overwrite all previous settings for assemblies and windows and so on.
Footprint Selection
These footprints can actually be choosen in the Building Wizard.
Roof Selection
These roofs can actually be choosen in the Building Wizard.
Bottom Offset Selection
These bottom offsets can actually be choosen in the Building Wizard.



