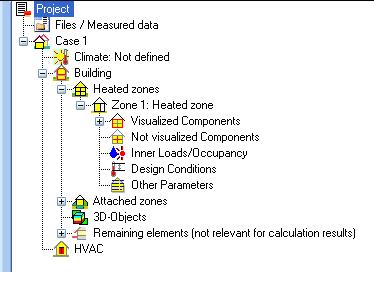Plus:Input: Unterschied zwischen den Versionen
Tes (Diskussion | Beiträge) |
Tes (Diskussion | Beiträge) |
||
| (3 dazwischenliegende Versionen desselben Benutzers werden nicht angezeigt) | |||
| Zeile 1: | Zeile 1: | ||
==What do I need?== | ==What do I need?== | ||
This is | This is a short overview of the steps that have to be taken before you can start a calculation. You can see the navigation tree with all important points which has to be defined before: | ||
[[image:WUFI- | [[image:WUFI-PlusNavigationTree1.jpg|left|Navigation Tree]] | ||
The easiest way is to start on the top of the navigation tree and edit point to point top down. | |||
First you may enter some optional information about the [[Plus:Dialog Project|project]]. | |||
After some basic information you have to select a climate for the calculation. Either the measured [[Plus:Dialog Climate|climate data]] for a location or synthetic ones are possible. | |||
When the climate is chosen, the building geometry has to be shaped. Either with the [[Plus:DialogBuildingWizard#Automatic building wizard|building wizard]] or by [[Plus:DialogBuildingWizard#script|vertices]]. | |||
You have to define the [[Plus:Dialog DatabaseAssemblies|assembly]] of the components. Predefined assemblies can be read from the [[Plus:Dialog DatabaseAssemblies|assembly database]]. New constructions can be edited in this dialog and you can select in the [[Plus:Dialog DatabaseMaterials|material data]] for the individual layers. | |||
The prospective [[Plus:……………… | loads]] loads can be defined in dayprofiles. | |||
In | In [[Plus:TreeInnerClimate | Design Conditions]] temperature, moisture and ventilation conditions can be edited. | ||
In the other parameters are the initial conditions and the accuracy of calculation to define. | In the other parameters are the initial conditions and the accuracy of calculation to define. | ||
At last the [[Plus:Dialog | At last the [[Plus:Dialog ………………|HVAC-Systmes]] have to be specified. | ||
Aktuelle Version vom 21. Juni 2010, 09:27 Uhr
What do I need?
This is a short overview of the steps that have to be taken before you can start a calculation. You can see the navigation tree with all important points which has to be defined before:

The easiest way is to start on the top of the navigation tree and edit point to point top down.
First you may enter some optional information about the project.
After some basic information you have to select a climate for the calculation. Either the measured climate data for a location or synthetic ones are possible.
When the climate is chosen, the building geometry has to be shaped. Either with the building wizard or by vertices.
You have to define the assembly of the components. Predefined assemblies can be read from the assembly database. New constructions can be edited in this dialog and you can select in the material data for the individual layers.
The prospective loads loads can be defined in dayprofiles.
In Design Conditions temperature, moisture and ventilation conditions can be edited.
In the other parameters are the initial conditions and the accuracy of calculation to define.
At last the HVAC-Systmes have to be specified.