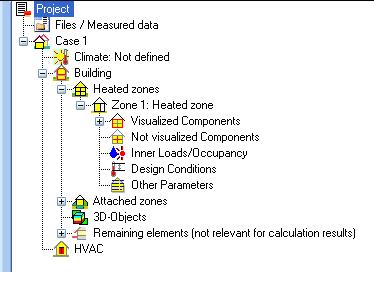Plus:HowTo: Unterschied zwischen den Versionen
Tes (Diskussion | Beiträge) |
Tes (Diskussion | Beiträge) |
||
| Zeile 10: | Zeile 10: | ||
[[Bild:WUFI-PlusNavigationTree1.jpg|left]] | [[Bild:WUFI-PlusNavigationTree1.jpg|left]] | ||
<br style="clear:both" /> | |||
Version vom 11. Oktober 2010, 13:39 Uhr
Simulation procedure
This is a short description of a simulation procedure. For detailed information to the several steps follow the links.
The elements of the navigation tree lead you step by step through all the necessary inputs.
Start with the definition of the general project information
Are additional data or files are needed, load it into the programm
remark all alterations and characteristics of the current case variation define the simulation period
Choose a climate for the boundary conditions. This can be either from the WUFIplus database or a user defined one Additional optional climates can be defined (e.g. ground, attached zones)
modelling the building. For plain geometries the building wizard can be used. It generates the geometry with a few inputs. For more complex geometries use the 3D Editor.
Create the several heated zones
Define the stettings for the several zones.
allocate the components to the respective zone define the assemblies set the parameters for surface, initial conditions and numeric
occuring inner loads by machines or occupants can be defined by the hour
design conditions for the zone are defined by the hour as well. these values are setpoints for the HVAC system
How Do I Use WUFI Plus?
The following will guide you through the process of setting up and performing a calculation with WUFI Plus, giving you a general impression of what you can do and how you can do it.
