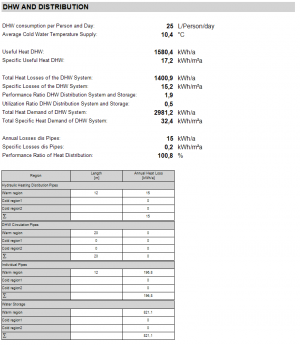Passive:Verification: Unterschied zwischen den Versionen
SebSta (Diskussion | Beiträge) |
SebSta (Diskussion | Beiträge) |
||
| Zeile 44: | Zeile 44: | ||
== Heating/Cooling Load == | == Heating/Cooling Load == | ||
[[Bild:Passive-verification_heatcooling_load.png|right|thumb]]<br style="clear:both" /> | [[Bild:Passive-verification_heatcooling_load.png|right|thumb]]Someone else might explain this better than i do.<br style="clear:both" /> | ||
== Areas == | == Areas == | ||
[[Bild:Passive-verification_areas.png|right|thumb]]<br style="clear:both" /> | [[Bild:Passive-verification_areas.png|right|thumb]]<br style="clear:both" /> | ||
Version vom 27. Juni 2013, 13:32 Uhr
Results of Passive House Verification
This page shows the different subpoint of the output of the Passive House Verification. To each subpoint there will be a short description of the output parameters as well as a screenshot.
Building Information
The first section summarizes some general information about the building itself.
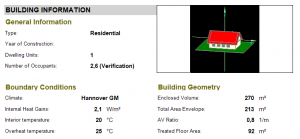
Passivehouse requirements
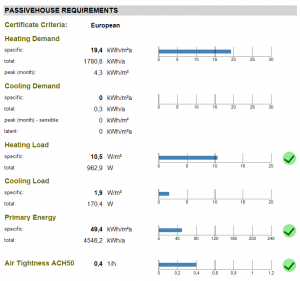
The primary passive house requirements depend mostly on needed energy, mostly in the form of cooling and heating as well as primary energy demand. All values are given in a specific value (per square meter/feet) and in total. Heating and cooling demand also provide a peak value(month).
Secondary Passivehouse Requirements

The scondary requirements consist of the HRV efficiency and a percentage chance of overheating of the building. Depending on the numbers WUFI®Passive will give recommendation if a seperate cooling system is needed or not.
Building Elements
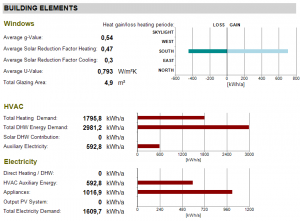
The building elements describes the influences of windows, HVAC systems and electric devices on the energy demand.
Windows
The graphic shows the heat losses and gains of solar radiation through windows depending on the orientation. Also average values over all windows are given together with the total glazing area.
HVAC
The energy demand of all HVAC devices is listed here.
Electricity
The energy demand of all other electric devices is listed here.
Heat Flow

Heat gains and losses are divided on different causes.
Heat gains are seperated into solar gains, inner sources, thermal bridges and mechanical heating.
Heat losses are seperated into windows&doors, the building envelope and natural and mechanical ventilation.
Both statistics are displayed in a pie chart.
Climate
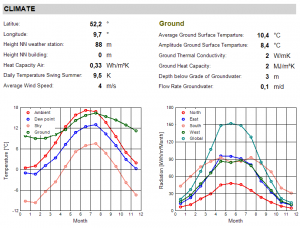
Gives a summary of the information given in the localization/elimate section of the tree and also calulations of not given values (e.g. ground temperature) and puts it together into a graph.
The second graph displays the solar radiation and its orientation.
Calculation Parameters
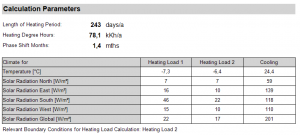
Someone else might explain this better than i do.
Annual Heat/Cooling Demand

Opposes annual heat gains and losses and thereby calculates the annual heat/cooling demand.
Heating/Cooling Load
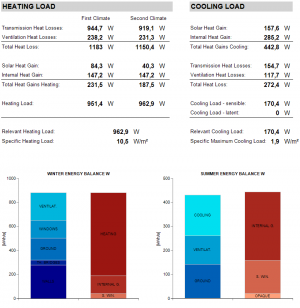
Someone else might explain this better than i do.
Areas
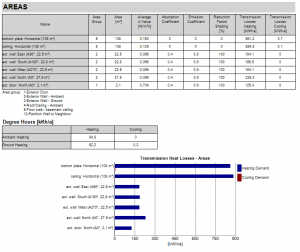
Thermal Brigdes
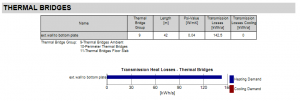
Windows
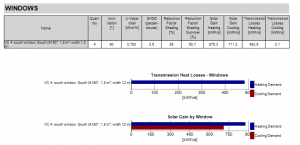
A new screenshot is needed here.
Summary Building Envelope
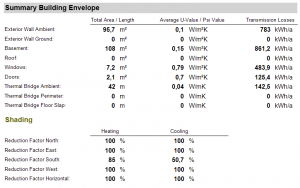
HVAC Systems
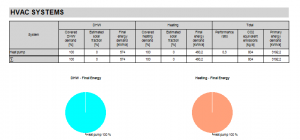
Ventilation

Electricity Demand - Auxiliary Electricity

Electricity Demand Residential Building
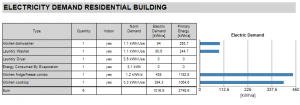
Internal Heat Gains

DHW and Distribution
