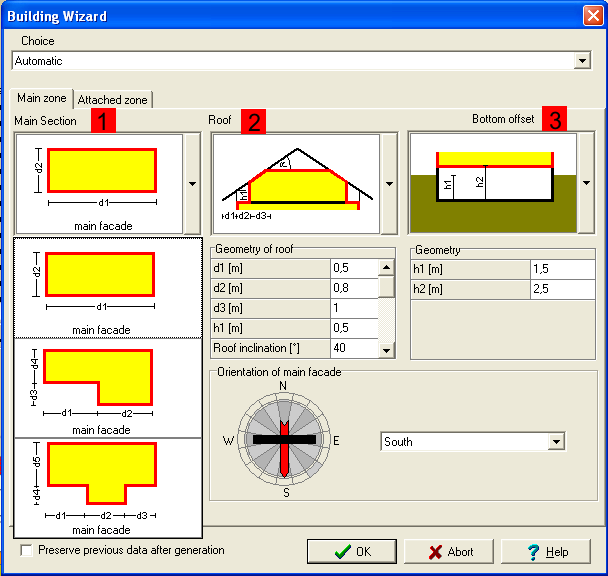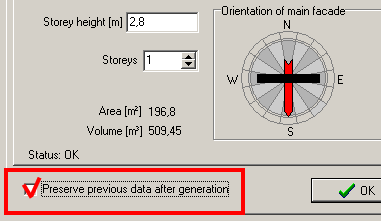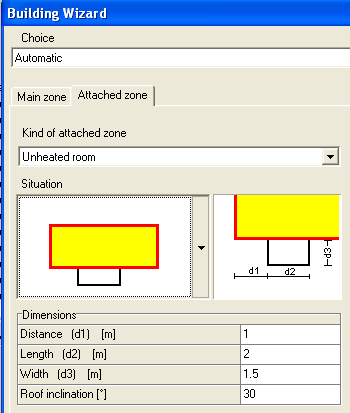Plus:Dialog BuildingWizard: Unterschied zwischen den Versionen
| Zeile 9: | Zeile 9: | ||
[[Bild:WUFI-Plus_BuidingWizard.png]] | [[Bild:WUFI-Plus_BuidingWizard.png]] | ||
With the automatic building wizard three essential points of a building can define, the footprint, the roof and the | With the automatic building wizard three essential points of a building can define, the footprint, the roof and the bottom offset. First of all you have to choose one of the proposed '''Main section''' <FONT COLOR="#FF0000"><B>(1)</B></FONT>, '''Roof''' <FONT COLOR="#FF0000"><B>(2)</B></FONT>or '''Bottom offset''' <FONT COLOR="#FF0000"><B>(3)</B></FONT>. After this you can define the dimensions of the building. The yellow parts of the building are the heated zone and the white parts are unheated zones. | ||
Below the selection graphs, given measures can be specified. These vary with the choice of footprint, roof or bottom offset. | Below the selection graphs, given measures can be specified. These vary with the choice of footprint, roof or bottom offset. | ||
| Zeile 18: | Zeile 18: | ||
[[image:DialogBuildingWizard_PreservePreviousData.png |Check box to preserve previous data]] | [[image:DialogBuildingWizard_PreservePreviousData.png |Check box to preserve previous data]] | ||
=== Unheated zones === | === Unheated zones === | ||
Version vom 20. Januar 2009, 09:17 Uhr
Building
The most important part of WUFI-Plus is the option to create a building. The Building Wizard is a tool to design a house for the simulation.
The design of the building can create by two ways. The easier way is to use the automatic tool of the wizard. With this tool it is possible to design simple footprints and typical roof and cellar constructions. When the footprint and building construction is more complicated as the available samples there is the possibility to design the building over a script.
Automatic building wizard
With the automatic building wizard three essential points of a building can define, the footprint, the roof and the bottom offset. First of all you have to choose one of the proposed Main section (1), Roof (2)or Bottom offset (3). After this you can define the dimensions of the building. The yellow parts of the building are the heated zone and the white parts are unheated zones.
Below the selection graphs, given measures can be specified. These vary with the choice of footprint, roof or bottom offset.
After defining these the story height and the number of stories can be defined on the left bottom side of the dialoge. On the bottom right side of the dialog the orientation of the main facade needs to be defined. The main facade depends on the footprint of the building and is shown in the selection graph for the footprint selection.
If a building needs to get modified it is important to check the "Preserve previous data after generation" button on the very bottom on the left like shown on the right side, if it is not wanted to overwrite all previous settings for assemblies and windows and so on.
Unheated zones
If you want to design an unheated attached zone, like a wintergarden you can do this with the page Attached zone in the building wizard.


