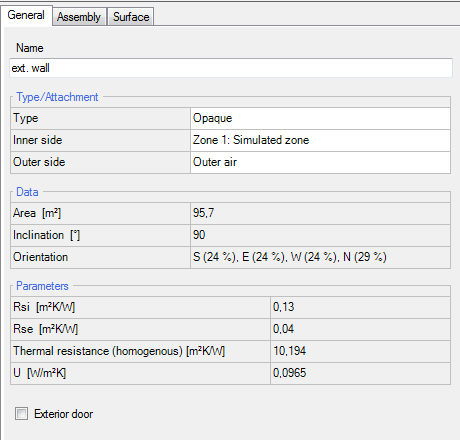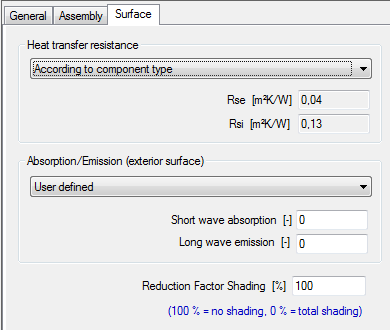Passive2:Visualized Components
All components of the building requiring a definition of structure, material or environment are listed under "Visualized Components" and need to be edited here. Clicking on the respective component in the entry window table or the in the navigation tree opens the component to define. In the input window the component’s properties are defined. There are three possible types:
- Opaque components (walls)
- Transparent components (windows)
- Openings (not relevant)
Each type has different data to input and there are also some differences for opaque components, depending on whether their surface is in contact to outer air or not.
Opaque
General

The first part in the general tab is always the same and unaffected by which type is chosen. The first tab defines, whether the component is opaque,transparent or open. The next two tabs define the climates on each side of the component. To check, which side is outer and which is inner side, see this movie. In our example picture, we have an exterior wall, so on the inner side we have zone 1, the simulated zone and on the outside the outer air, which is the enclosed climate.
The data and the parameter section summarize and calculate some of the input data such as the area, inclination, orientation and the hygrothermal characteristic values of the component.
Assembly
The assembly tab works very much like the one in WUFI®Plus, so for further info, you can go to the respective subpoint of visualized components of WUFI®Plus or to the assembly database.
Surface

The surface type usually only consists of the "Heat transfer resistance" section, but if the chosen assembly has contact to outer climate, the second section appears.
In the first section, Rsi and Rsi values can be either defined by WUFI by selecting the "According to component type" scope or user defined by chosing the respective scope.
Exterior walls/doors
In case the chosen assembly is in contact to the outer air, the "Solar absoprtion/emission" section appears. Here the short wave absorption and the long-wave emission of the exterior component can be defined. WUFI also has a selection on different materials with the corresponding values. You can find them by clicking on the scope.
The shading reduction factor indicates, how much solar radiation is blocked by shading objects. 100% means, 100% of solar radiation can affect the component, whereas 0% means 0% of radiation reach the component. If your exterior wall has different shading factors, depending on the orientation, it is adviseable to divide the exterior wall into different components, so you can define the factor to each wall individually.
Transparent
These are pretty much windows, but i guess also glass doors can be input here. i think there can be a seperation into 3 subpoints aswell, but i dont know, if we need them
General
The general tab only differs from the opaque general tab in two points. The parameters section contains only one value, the Uw value of the window. Beneath, there are the construction Psi-values of each side of the frame. These values can either be defined by window parameters or defined by user by removing the tick.
Window parameters
This section differs not a lot from WUFI®Plus so is a link to the respective section of visualized components of WUFI®Plus and one to the window database of WUFI®Plus.
Solar Protection
General
Sunscreen device
Window overhang
Open
Holes in the Walls. basically. Not too much to say about it.
