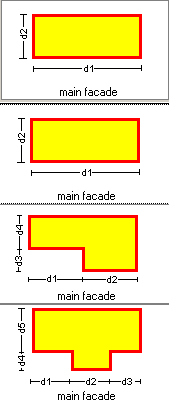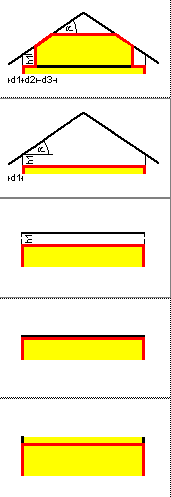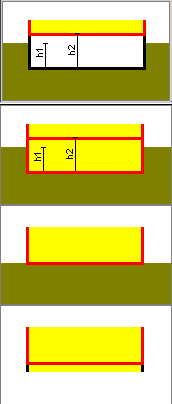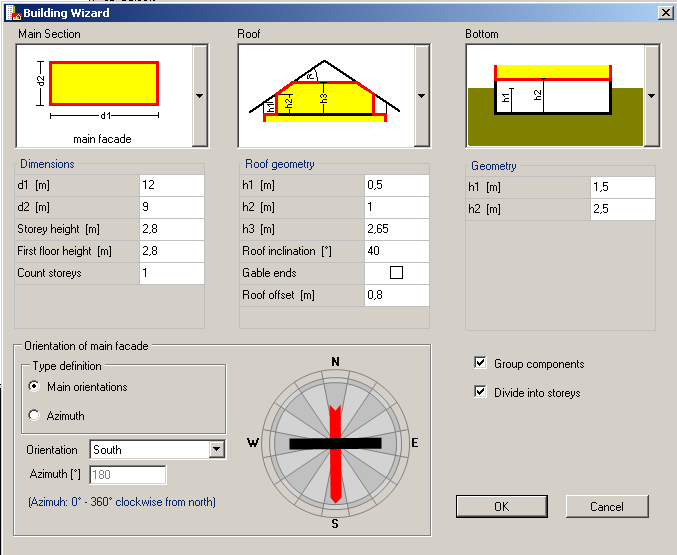Plus 2.X:Building Wizard
Building
The most important part of WUFI-Plus is the option to create a building.
The design of the building can create by two ways. The easier way is to use the automatic building wizard. With this tool it is possible to design simple footprints and typical roof and cellar constructions. When the footprint and building construction is more complicated as the available samples there is the possibility to design the building using vertices.
Automatic building wizard
The Building Wizard is a tool to design a house for the simulation.
With the automatic building wizard three essential points of a building can be defined, the footprint, the roof and the bottom offset. First of all you have to choose one of the proposed Main section, Roofor Bottom offset . After this you can define the dimensions of the building. The yellow parts of the building are the heated zone and the white parts are unheated zones.
Below the selection graphs, given measures can be specified. These vary with the choice of footprint, roof or bottom offset.
After defining these the storey height and the number of stories can be defined on the left bottom side of the dialog. On the bottom side of the dialog the orientation of the main facade needs to be defined. The main facade depends on the footprint of the building and is shown in the selection graph for the footprint selection.
Footprint Selection

These footprints can actually be choosen in the Building Wizard.
Roof Selection

These roofs can actually be choosen in the Building Wizard.
Bottom Offset Selection

These bottom offsets can actually be choosen in the Building Wizard.
On the bottom side of the dialog the orientation of the main facade needs to be defined. The main facade depends on the footprint of the building and is shown in the selection graph for the footprint selection.
On the right side there are two options: "Group Components" and "Divide into Stories"
(...)
