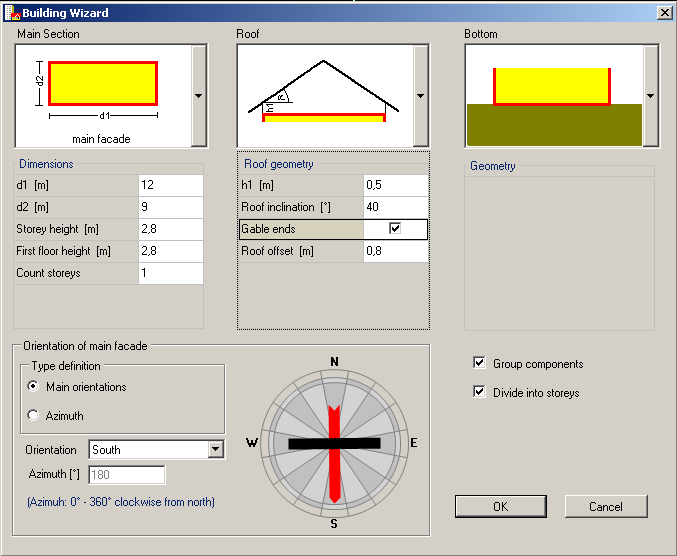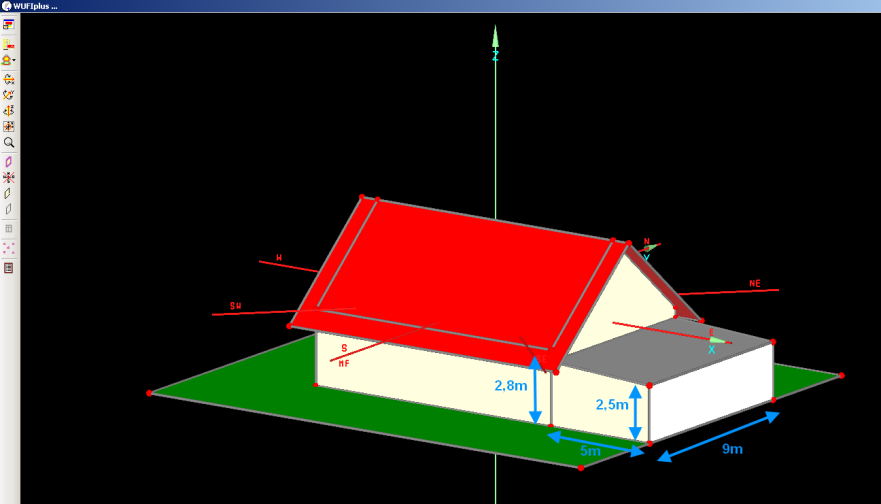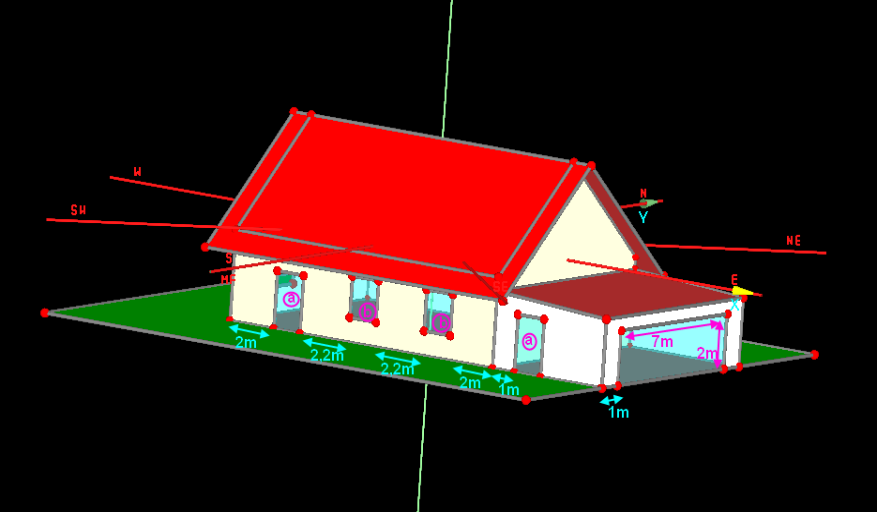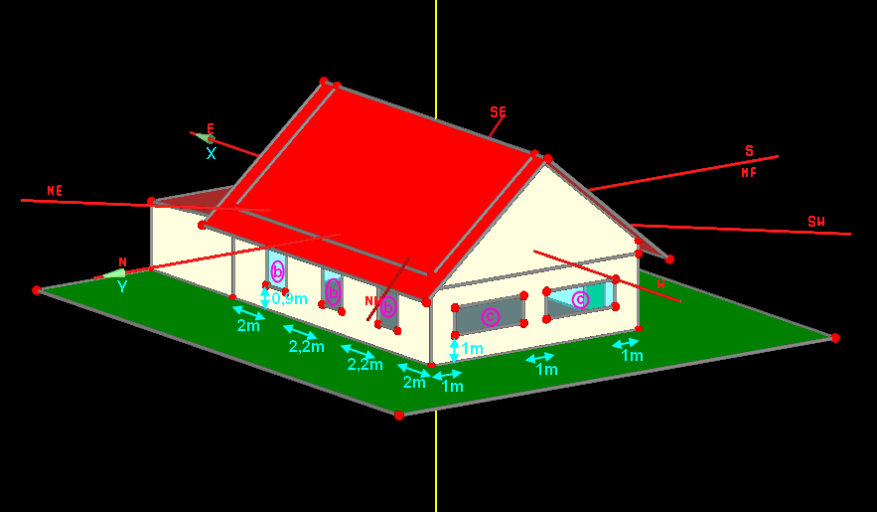Plus 2.X:Input
This case will help you immerse yourself deeper into WUFI plus. After having performed and understood it you will be a WUFI expert! Like the first (easier) case, this case is mostly built up following the navigation tree.
This case is about modelling a house (like done in the first example) with an building attachment (used as fitness studio). As it is pretty complicated and complex small movie sections come along each chapter.
It begins quite similar to our first example, so the first chapters are very much the same.
Information and setting of Framework Conditions (STEP one)
Proceed like explained in STEP one in the first case.
Definition of the climatic Conditions (STEP two)
Again we want to use the predefined climate of Holzkirchen, and also to create an adequate soil climate. Read STEP two of the first case on further information on how to proceed.
Generating of Building Geometry (STEP three)
Like we did before we want to use the Building Wizard to create our building. But additionally a building extension (for a fitness studio) is to be added to the house using vertices.
With the Building Wizard
Again we assume a simple case with one heated slab-on-ground zone and an inclined unheated attic. Just enter the same inputs as in Figure 5 for you building in the Building Wizard.

Using vertices
The simple building created with the [[Plus 2.X:Building#Building Wizard|Building Wizard] shall be expanded. The building extension will serve as fitness studio. The readily expanded building should look like the one shown in Figure 6.

Creating it you need to work with vertices. For more information on this topic, click here.
By copying and moving preexisting vertices and components and by creating new vertices and components, any desired building geometry can be generated. Of course there are several possible procedures to create the desired building extension.
One way to proceed is shown in the first movie.
The other movie gives an overview on working using the 3D Edit.
Windows (STEP 4)
Windows are necessary as well. The pictures below show you how windows should be placed along the walls. Measurements are
| WINDOW | length [m] | height[m] |
| a | 1,2 | 2,1 |
| b | 1,2 | 1,5 |
| c | 3 | 1 |
Try to get the windows right yourself. If you need help doing it, consult the chapter on windows.
TIPP: Never forget to check whether the component is viewed from inside or outside while you insert the windows.
The movie below shows you how to place the windows in the right way.


Creation and assigning of the zones( STEP five)
The geometry of the building is now complete. The next necessary (and highly important) step is to generate appropriate zones for the building and to assign them to the respective components. This is important for our building as there are two different ways of utilization in our building; one part of it is used as living space, the other as fitness studio. Therefore the upcoming loads and requirements concerning heating, cooling, ventilation and humidification etc. vary greatly. This makes it necessary to distinguish between the two different sections in order to get reasonable calculation results. This is done by creating two different heated zones. The task of assigning the right zones to components is quite complex as a lot of tools and functions of WUFI can (or must) be used to succeed.
Basically, what we need to concerning our building is to:
- create a second heated zone (for the fitness studio): this is done either using the zones button in the Visulalization Box or under the heated zones entry in the Navigation Tree. It should be named significantly for clarity.
- check the orientation and attachment of the components:A component has an inner and an outer side. This is determined using the normal vector. The normal vector always points OUT of the OUTER side of a component. Its orientation can be changed easily by selecting the respective component, right-clicking and choosing "Change orientation inner <-> outer". Each side (inner and outer) needs an attachment, i.e. you need to specify the conditions on each side of it. There are two ways of changing the attachment. Either in the Visualization Box by selecting a component, right clicking and opening its Properties window or under the tab General in the components entry in the Navigation Tree. In our case all walls are outer walls but for the wall between building and building attachment. All outer walls get "outer climate" or "ground" (for the bottom plates) attached to their outer and the suiting zone to their inner side. The wall separating building and building attachment gets the suiting zone attached to each side of it. This wall was generated using the building wizard and "group components" was checked. This had the effect that all outer walls of the building were grouped together as one component. As there is specific input for this partition wall it needs to be ungrouped, i.e. made an independent component. Select it, right-click onto it and choose "ungroup" -> "ungroup main component". After doing this, check the normal check the normal vector of this component and assign the right zone to each side of it.
There are other tools to help you assigning the right attachment.
- the Zones button:
 , by clicking on it already existing zones can be renamed and new ones can be created, by holding the mouse on that button, individual zones (or the whole building) can be selected with the effect that only the components belonging to the selected zone are shown in the Visualization Box. This is really useful in order to check which zone is complete, whether all components are attached to the right zone.
, by clicking on it already existing zones can be renamed and new ones can be created, by holding the mouse on that button, individual zones (or the whole building) can be selected with the effect that only the components belonging to the selected zone are shown in the Visualization Box. This is really useful in order to check which zone is complete, whether all components are attached to the right zone. - This leads to the next point: The partition wall has one zone assigned to each side of it. But what zone does it belong to? This question is answered easily: A component always belongs to the zone that is assigned to its INNER side (that is of course determined by the normal vector). This component can be found under the respective zone's entry in the Tree. However the partition ("belonging" to one zone) of course adjoins other zone, too. Now there is the possibility to decide whether only components defined in the according zone or all components adjoining the zone can be seen if single zones are viewed (using the zones button...see above) in the Visualization Box. This can be done by clicking the Options Button
 under "View".
under "View". - Conditional not visible/pickable:
 This Button allows to make a component conditionally not visible/pickable for example in order to make components lying behind accessible. This is for example interesting in case of the partition wall. It can't be selected as it is hidden by other walls. To reach it, on of the outer walls hiding it, needs to be made "conditional not visible/pickable". In order to use this button for a component, i.e make a component not visible AND not pickable at the same time it is important to check mark the Option "conditionally not visible/pickable" in this component's Properties. (The difference to the "transparent/opaque" button is, that after clicking on this button the component is neither visible nor pickable whereas it is still pickable if only the view is switched from opaque to transparent.) To make it visible and pickable again, just click the button again.
This Button allows to make a component conditionally not visible/pickable for example in order to make components lying behind accessible. This is for example interesting in case of the partition wall. It can't be selected as it is hidden by other walls. To reach it, on of the outer walls hiding it, needs to be made "conditional not visible/pickable". In order to use this button for a component, i.e make a component not visible AND not pickable at the same time it is important to check mark the Option "conditionally not visible/pickable" in this component's Properties. (The difference to the "transparent/opaque" button is, that after clicking on this button the component is neither visible nor pickable whereas it is still pickable if only the view is switched from opaque to transparent.) To make it visible and pickable again, just click the button again. - Colors: For more clarity components are viewed in different colors. There are default colors for components. They can be found (and alterd) clicking the Options Button
 . If you don't want to work with default colors, you can set your own colors for each component by opening its Properties (selecting the component, right-clicking), removing the check-mark from "use default colors" and choosing the desired color for each side of it.
. If you don't want to work with default colors, you can set your own colors for each component by opening its Properties (selecting the component, right-clicking), removing the check-mark from "use default colors" and choosing the desired color for each side of it.
After all this information watch the following movie. It shows step by step how the assigning of the appropriate zones to the components is carried out and also gives a good overview on all the tools and functions that help you do this.
Assigning of the constructions (STEP six)
Remember how we assigned constructions to components in the first (easy case). This time it's getting a bit more difficult and the knowledge you acquired in the first case is essential for this one.
Zone 1: the Residential Home
Walls and ceiling
In essentials we want to assign the same constructions to the components. Again he construction of exterior walls and partition wall is to be "Lightweight Timber framed Wall". Choose "Flat Roof #1" for the ceiling. For more information on how to do this consult STEP four: Definition of the Components. of the first case.
Additionally for the three exterior walls of the residential house some other values must be altered:
- Alter the numerical grid: The numerical grid of a component can be altered in "Assembly" by clicking the "Edit Button. Numerical Grid can be coarse, medium, and fine. If coarse grid is chosen, calculation time will be kept low, if fine grid is chosen results will be more accurate but the calculation will take longer. In this case we want to choose fine grid for our calculation.
- Set appropriate Absorption/Emission Coefficients: You need to specify values for absorption and emission of the outer surface. . These factors are used to calculate the emitted and absorbed radiation of the outer surface. If there are no user defined values available you can select predefined values from a list with typical exterior surfaces. Go to "Surface" --> "Thermal" to alter values for "Absorption/Emission (exterior surface)" In our case we are going to select "Stucco, normal bright".
- Retain calculation results for the component: If you check-mark "Retain calculation results" under "Report: Data&Results" more detailed results concerning this component are retained. Read more about it here.
Watch the following movie to see how these three changes are made.
Bottom Plate
Remember how we assigned a construction to the bottom plate in the first case. This time the same assembly is going to be used but are going to save it to the database and then we are going to select it from the database. This procedure may be a bit more complicated but makes a lot more sense than the other. The advantage is, that after saving an assembly to the database it can be reused any time and doesn't need to be inputted again and again.
Beginning from the outside the Bottom Plate consists of the following materials (that are already saved to the database):
| 1 | XPS Surface Skin (heat cond.: 0,03 W/mK) | 0,01m |
| 2 | XPS Core (heat cond.: 0,03 W/mK) | 0,14m |
| 3 | XPS Surface Skin (heat cond.: 0,03 W/mK) | 0,01m |
| 4 | Concrete, w/c=0,5 | 0,26m |
| 5 | PVC Roof Membrane | 0,001m |
| 6 | EPS (heat cond.:0,04 W/mK – density: 30kg/m³) | 0,1 |
| 7 | Gypsum Fiberboard | 0,025m |
Watch the following movie to learn how to create your own assemblies and how to save them to the database.
Door and Windows
*DOOR: So far there is a French window. We want to convert this transparent component into an opaque one in order to create a door. There are two ways to do this. Either select the component in the Visualization Box, right-click, open its properties and change transparent to opaque or select it in the Navigation Tree and alter its type under "General". The "door" is an opaque component now, so it needs an assembly assigned to it. For our door we want to save new materials to the database and then create a new assembly for it.
- WINDOWS: The windows need to be given an appropriate window type. There are some predefined window types in the window database already. "Uncoated double glazing" is chosen for our windows.
Zone 2: the Fitness Studio
Walls and ceiling
Again assign "Lightweight timber framed wall" to the exterior walls, alter the grid to fine, set absorption and emission coefficients and make sure, the calculation results are retained. Additionally the three exterior walls of the Fitness Studio should be grouped together (advisable: do this before assigning an assembly to them, saves you some work. Also an inner source shall be set for the walls. Heat, moisture and air change occuring inside a component can be included in the calculation as an internal source.
In our case we assume a possibility for air infiltration through the walls in the fitness studio.
"Flat Roof #1" is chosen for the ceiling again.
Bottom Plate
Select the "Bottom Plate" you defined before as construction.
Door and Windows
*DOOR:Convert the French Window into an opaque component like described above. Select the material for the door you created before
- WINDOWS: Again choose "Uncoated double glazing". For the window wall a solar protection device needs to be established. Go to "Solar Protection", subsection:"Solar Protection" and generate a new solar protection that:
- is called Sun Blind
- holds off 30 percent of impacting radiation
- has a thermal resistance supplement of 0,2
- is activated if a radiation limit of 500 W/m² is reached.
Try for yourself and watch the movie if you are stuck or to compare your input. To read more about entering and changing input concerning windows, click here
Inner Loads (STEP seven)
Inner loads produce heat, carbon dioxide and moisture inside the building. Inner loads can be people (or technical devices) inside the building. As the tow zones of our building are used in different ways it is important to differentiate between inner loads of the Residential Home and the Fitness Studio. We assume that a family is living in the house and that they are running a public fitness studio in the building attachment. In this example we focus on the people in the building and neglect any technical devices that might produce inner loads. Try to get the periods and day profiles right for yourself (Help). Use inner sources from the database with help of the "Calculator inner sources" and by saving an own source to the database for the sportsmen. If there are any problems (or if you want to check your findings), watch the movie which guides you step-by-step through the task.
Zone 1: The Residential Home
The family living in the house is four-headed (two adults, one 6-year old, one 15-year old). It is assumed that all four of them leave the house at 8am and come back at 4pm during weekdays. At home they are relaxed and not doing any work. At weekends it is assumed that they are at home all the time. From June 24th to August 2nd the family is on holiday.
Zone 2: The Fitness Studio
The Fitness Studio's open all week from 8am to 8pm. During the family's holiday (June 24th to August 2nd) it's closed. During opening hours there's always a member of staff working (not working out) in the Fitness Studio. The average numbers of people doing their work out are:
| time | number of sportsmen |
| 8am to 10am | 6 |
| 10 am to 3pm | 9 |
| 3pm to 8pm | 12 |
It is assumed that one sportsman produces the following loads:
| Moisture [g/h] | 250 |
| Heat convective [W] | 300 |
| Heat radiant [W] | 90 |
| CO2 [g/h] | 120 |
Adjust the clothing factor from 0,7 to 0,5.